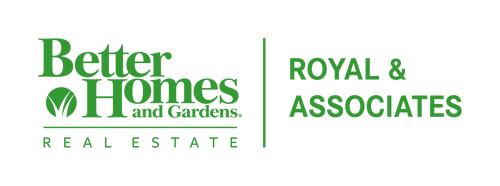
 bridgeMLS / BHG Real Estate Royal & Assoc. / Diana McGee
bridgeMLS / BHG Real Estate Royal & Assoc. / Diana McGee 1701 Mahogany Way 38 Antioch, CA 94509
41106556
Condo
1979
Traditional
Antioch (925) 779-7500
Contra Costa County
Parkridge
Listed By
Jessica Castillo, eXp Realty Of California Inc.
bridgeMLS
Last checked Feb 4 2026 at 9:09 AM GMT+0000
- Full Bathroom: 1
- Dishwasher
- Microwave
- Refrigerator
- Dryer
- Washer
- Laundry: Dryer
- Laundry: Washer
- Windows: Double Pane Windows
- Windows: Screens
- Dining Area
- Updated Kitchen
- Free-Standing Range
- Self Cleaning Oven
- Gas Water Heater
- Electric Range
- Laundry: Laundry Closet
- Storage
- Laundry: In Unit
- Laundry: Washer/Dryer Stacked Incl
- Laundry: Stacked Only
- Dishwasher
- Electric Range/Cooktop
- Microwave
- Range/Oven Free Standing
- Refrigerator
- Self-Cleaning Oven
- Updated Kitchen
- Stone Counters
- Disposal
- Parkridge
- Close to Clubhouse
- Street Light(s)
- Security Gate
- Fireplace: None
- Fireplace: 0
- Foundation: Slab
- Forced Air
- Ceiling Fan(s)
- Central Air
- In Ground
- Fenced
- Community
- Dues: $485/Monthly
- Vinyl
- Roof: Composition Shingles
- Sewer: Public Sewer
- Energy: Thermostat
- Covered
- Carport
- Space Per Unit - 1
- Guest
- 1
- 635 sqft



