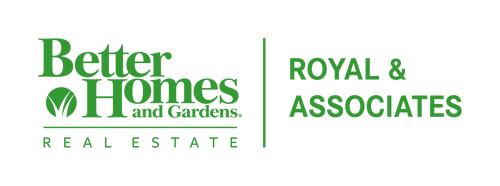
 bridgeMLS / BHG Real Estate Royal & Assoc. / Laurie Wexner
bridgeMLS / BHG Real Estate Royal & Assoc. / Laurie Wexner 711 W 4th St Antioch, CA 94509
41108823
10,000 SQFT
Single-Family Home
1914
Contemporary
Contra Costa County
Antioch
Listed By
Ernest Salinas, eXp Realty Of California, Inc.
bridgeMLS
Last checked Feb 4 2026 at 10:00 AM GMT+0000
- Full Bathrooms: 2
- Dishwasher
- Microwave
- Breakfast Bar
- Refrigerator
- Laundry: Laundry Room
- Windows: Window Coverings
- Family Room
- Updated Kitchen
- Laundry: Hookups Only
- Free-Standing Range
- Self Cleaning Oven
- Formal Dining Room
- Breakfast Bar
- Dishwasher
- Microwave
- Range/Oven Free Standing
- Refrigerator
- Self-Cleaning Oven
- Updated Kitchen
- Stone Counters
- Disposal
- Eat-In Kitchen
- Antioch
- Front Yard
- Premium Lot
- Fireplace: 1
- Fireplace: Wood Burning
- Forced Air
- Central Air
- None
- Laminate
- Roof: Composition
- Sewer: Public Sewer
- Off Street
- Rv/Boat Parking
- Parking Lot
- Boat
- Rv Access/Parking
- 1
- 1,627 sqft



