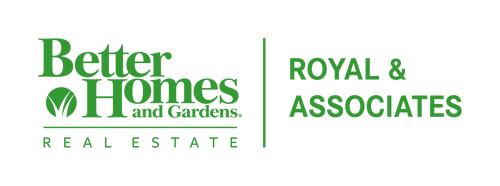


 bridgeMLS / Legacy Real Estate & Assoc. / Dan Flores
bridgeMLS / Legacy Real Estate & Assoc. / Dan Flores 2010 Taylor Rd Bethel Island, CA 94511
41070337
0.3 acres
Single-Family Home
2010
Contemporary
Contra Costa County
Waterfront
Listed By
bridgeMLS
Last checked Dec 21 2024 at 1:55 PM GMT+0000
- Full Bathrooms: 2
- Windows: Skylight(s)
- Windows: Screens
- Windows: Double Pane Windows
- Tankless Water Heater
- Gas Water Heater
- Self Cleaning Oven
- Refrigerator
- Free-Standing Range
- Microwave
- Plumbed for Ice Maker
- Gas Range
- Disposal
- Dishwasher
- Laundry: Upper Level
- Laundry: Laundry Room
- Laundry: Hookups Only
- Laundry: 220 Volt Outlet
- Updated Kitchen
- Pantry
- Kitchen Island
- Eat-In Kitchen
- Counter - Solid Surface
- Breakfast Nook
- Breakfast Bar
- Workshop
- Den
- Updated Kitchen
- Skylight(s)
- Self-Cleaning Oven
- Refrigerator
- Range/Oven Free Standing
- Pantry
- Microwave
- Island
- Ice Maker Hookup
- Gas Range/Cooktop
- Garbage Disposal
- Eat In Kitchen
- Dishwasher
- Counter - Solid Surface
- Breakfast Nook
- Breakfast Bar
- Waterfront
- Landscape Back
- Private
- Landscape Front
- Front Yard
- Regular
- Fireplace: Living Room
- Fireplace: Gas
- Fireplace: 1
- Foundation: Slab
- Propane
- Forced Air
- Central Air
- Ceiling Fan(s)
- None
- See Remarks
- Roof: Composition Shingles
- Utilities: Propane Tank Leased
- Sewer: Public Sewer
- Garage
- Garage Door Opener
- Attached
- 2
- 2,462 sqft
Estimated Monthly Mortgage Payment
*Based on Fixed Interest Rate withe a 30 year term, principal and interest only




Description