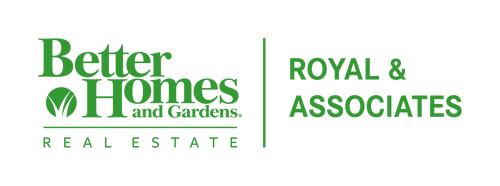


 bridgeMLS / The Delima Group Inc / Craig Einsohn
bridgeMLS / The Delima Group Inc / Craig Einsohn 3137 Delta Coves Drive Bethel Island, CA 94511
41075739
4,978 SQFT
Single-Family Home
2022
Contemporary
Lake
Contra Costa County
Bethel Island
Listed By
bridgeMLS
Last checked Dec 21 2024 at 2:35 PM GMT+0000
- Full Bathrooms: 3
- Partial Bathroom: 1
- Tankless Water Heater
- Gas Range
- Disposal
- Double Oven
- Dishwasher
- Laundry: Stacked Only
- Laundry: Sink
- Laundry: Cabinets
- Laundry: Laundry Room
- Laundry: Hookups Only
- Laundry: Gas Dryer Hookup
- Sound System
- Pantry
- Kitchen Island
- Stone Counters
- Breakfast Bar
- Bonus/Plus Room
- Pantry
- Island
- Gas Range/Cooktop
- Garbage Disposal
- Double Oven
- Dishwasher
- Counter - Stone
- Breakfast Bar
- Bethel Island
- Close to Clubhouse
- Fireplace: Two-Way
- Fireplace: Master Bedroom
- Fireplace: Gas
- Fireplace: Family Room
- Fireplace: 2
- Foundation: Slab
- Natural Gas
- Zoned
- Community
- Spa
- In Ground
- Dues: $439/Monthly
- Carpet
- Tile
- Roof: Composition Shingles
- Utilities: All Public Utilities
- Sewer: Public Sewer
- Garage
- Garage Door Opener
- Off Street
- Attached
- 2
- 2,483 sqft
Estimated Monthly Mortgage Payment
*Based on Fixed Interest Rate withe a 30 year term, principal and interest only




Description