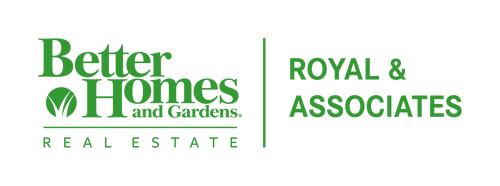


 bridgeMLS / BHG Royal & Associates / Stephanie Wagner
bridgeMLS / BHG Royal & Associates / Stephanie Wagner 3605 Hawthorne Dr. Bethel Island, CA 94511
41082982
Mfghome
Contra Costa County
Listed By
bridgeMLS
Last checked Apr 4 2025 at 2:31 AM GMT+0000
- Full Bathrooms: 2
- Self Cleaning Oven
- Refrigerator
- Free-Standing Range
- Microwave
- Disposal
- Electric Range
- Double Oven
- Dishwasher
- Laundry: Washer
- Laundry: Dryer
- Bonus/Plus Room
- Counter - Solid Surface
- Self-Cleaning Oven
- Refrigerator
- Range/Oven Free Standing
- Microwave
- Garbage Disposal
- Electric Range/Cooktop
- Double Oven
- Dishwasher
- Counter - Solid Surface
- Paved
- Garden
- Regular
- Level
- Fireplace: None
- Foundation: Crawl Space
- Forced Air
- Central Air
- Ceiling Fan(s)
- Community
- Carpet
- Tile
- Roof: Composition Shingles
- Utilities: Individual Electric Meter, All Electric
- Tandem
- Carport - 2 or More
- 1,076 sqft
Estimated Monthly Mortgage Payment
*Based on Fixed Interest Rate withe a 30 year term, principal and interest only




Description