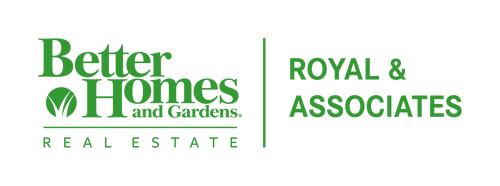


 bridgeMLS / Homesmart Optima Realty, Inc / Jaime Garcia
bridgeMLS / Homesmart Optima Realty, Inc / Jaime Garcia 1097 Teal Ct Brentwood, CA 94513
-
OPENSat, May 1712:30 pm - 4:30 pm
Description
41090510
0.43 acres
Single-Family Home
2004
Contemporary
Contra Costa County
Sterling Preserve
Listed By
bridgeMLS
Last checked May 15 2025 at 7:45 PM GMT+0000
- Full Bathrooms: 3
- Partial Bathroom: 1
- Dining Area
- Office
- Storage
- Study
- Breakfast Bar
- Stone Counters
- Eat-In Kitchen
- Kitchen Island
- Pantry
- Laundry: Laundry Room
- Free-Standing Range
- Gas Water Heater
- Windows: Double Pane Windows
- Breakfast Bar
- Counter - Stone
- Eat In Kitchen
- Island
- Pantry
- Range/Oven Free Standing
- Sterling Preserve
- Premium Lot
- Fireplace: 2
- Fireplace: Gas
- Fireplace: Living Room
- Central
- Zoned
- Gunite
- Pool House
- Solar Pool Owned
- Outdoor Pool
- Tile
- Wood
- Roof: Tile
- Sewer: Public Sewer
- Garage
- Attached
- 2
- 4,409 sqft
Estimated Monthly Mortgage Payment
*Based on Fixed Interest Rate withe a 30 year term, principal and interest only



