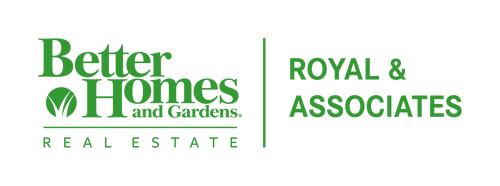


 bridgeMLS / Homesmart Optima Realty / Aaron Washington
bridgeMLS / Homesmart Optima Realty / Aaron Washington 2281 Vision Lane Brentwood, CA 94513
41067695
8,000 SQFT
Single-Family Home
2005
Contemporary
Contra Costa County
Visions at Brentwood
Listed By
bridgeMLS
Last checked Dec 21 2024 at 2:35 PM GMT+0000
- Full Bathrooms: 4
- Dining Area
- Kitchen/Family Combo
- Stone Counters
- Kitchen Island
- Sound System
- Laundry: Hookups Only
- Dishwasher
- Disposal
- Plumbed for Ice Maker
- Microwave
- Refrigerator
- Gas Water Heater
- Windows: Solar Screens
- 220 Volt Outlet
- Counter - Stone
- Dishwasher
- Garbage Disposal
- Ice Maker Hookup
- Island
- Microwave
- Refrigerator
- Visions At Brentwood
- Front Yard
- Landscape Front
- Street Light(s)
- Landscape Back
- Fireplace: 1
- Fireplace: Gas
- Zoned
- None
- Concrete
- Linoleum
- Tile
- Carpet
- Roof: Tile
- Utilities: All Public Utilities, Internet Available
- Sewer: Public Sewer
- Energy: Solar
- Garage
- Attached
- Garage
- Side Yard Access
- Tandem
- Garage Door Opener
- 2
- 3,620 sqft
Listing Price History
Estimated Monthly Mortgage Payment
*Based on Fixed Interest Rate withe a 30 year term, principal and interest only




Description