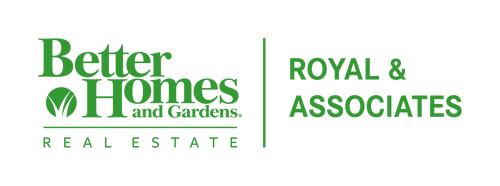


 bridgeMLS / Twin Oaks Real Estate / Caitlin Hudson
bridgeMLS / Twin Oaks Real Estate / Caitlin Hudson 363 Fletcher Lane Brentwood, CA 94513
-
OPENSat, May 171:00 pm - 4:00 pm
-
OPENSun, May 181:00 pm - 4:00 pm
Description
41090971
6,599 SQFT
Single-Family Home
2019
Contemporary, Spanish
Contra Costa County
Brentwood
Listed By
bridgeMLS
Last checked May 15 2025 at 8:21 PM GMT+0000
- Full Bathrooms: 4
- Partial Bathroom: 1
- Den
- Dining Area
- Family Room
- Office
- Breakfast Bar
- Counter - Solid Surface
- Eat-In Kitchen
- Kitchen Island
- Pantry
- Updated Kitchen
- Wet Bar
- Laundry: Dryer
- Laundry: Washer
- Dishwasher
- Disposal
- Microwave
- Oven
- Range
- Refrigerator
- Dryer
- Washer
- 220 Volt Outlet
- Breakfast Bar
- Counter - Solid Surface
- Dishwasher
- Eat In Kitchen
- Garbage Disposal
- Island
- Microwave
- Oven Built-In
- Pantry
- Range/Oven Built-In
- Refrigerator
- Updated Kitchen
- Wet Bar
- Brentwood
- Regular
- Front Yard
- Landscape Front
- Landscape Back
- Fireplace: 1
- Fireplace: Living Room
- Foundation: Concrete
- Central
- Ceiling Fan(s)
- Central Air
- None
- Tile
- Carpet
- Roof: Tile
- Sewer: Public Sewer
- Garage
- Attached
- 2
- 3,630 sqft
Listing Price History
Estimated Monthly Mortgage Payment
*Based on Fixed Interest Rate withe a 30 year term, principal and interest only



