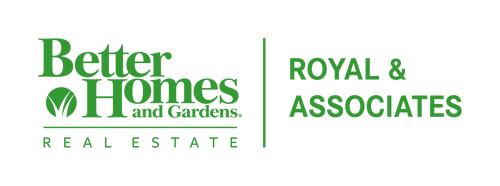


 bridgeMLS / Delta Ranches & Homes / Lori Abreu
bridgeMLS / Delta Ranches & Homes / Lori Abreu 4828 Sellers Ave Brentwood, CA 94513
-
OPENSat, May 1711:00 am - 3:00 pm
Description
41095610
5 acres
Single-Family Home
1980
Ranch
Liberty (925) 634-2166
Contra Costa County
Listed By
bridgeMLS
Last checked May 15 2025 at 8:21 PM GMT+0000
- Full Bathrooms: 2
- Partial Bathroom: 1
- Family Room
- Breakfast Nook
- Stone Counters
- Eat-In Kitchen
- Pantry
- Laundry: Laundry Room
- Dishwasher
- Gas Water Heater
- Windows: Window Coverings
- Breakfast Nook
- Counter - Stone
- Dishwasher
- Eat In Kitchen
- Pantry
- Agricultural
- Horses Possible
- Level
- Front Yard
- Landscape Back
- Fireplace: 1
- Fireplace: Family Room
- Forced Air
- Ceiling Fan(s)
- Central Air
- None
- Tile
- Vinyl
- Engineered Wood
- Roof: Composition Shingles
- Sewer: Septic Tank
- Garage
- Attached
- Detached
- Rv/Boat Parking
- Side Yard Access
- Rv Access
- Rv Garage Attached
- 1
- 2,744 sqft
Estimated Monthly Mortgage Payment
*Based on Fixed Interest Rate withe a 30 year term, principal and interest only



