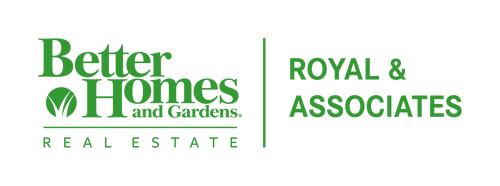


 bridgeMLS / Realty One Group Future / Joel Garcia
bridgeMLS / Realty One Group Future / Joel Garcia 631 Auburn Way Brentwood, CA 94513
-
OPENSat, May 171:00 pm - 4:00 pm
Description
41096991
6,702 SQFT
Single-Family Home
2016
Farm House
Contra Costa County
Hawthorne
Listed By
bridgeMLS
Last checked May 15 2025 at 5:31 PM GMT+0000
- Full Bathrooms: 4
- Partial Bathroom: 1
- Bonus/Plus Room
- In-Law Floorplan
- Utility Room
- Stone Counters
- Kitchen Island
- Central Vacuum
- Laundry: Laundry Room
- Dishwasher
- Microwave
- Oven
- Refrigerator
- Dryer
- Washer
- Windows: Double Pane Windows
- Windows: Window Coverings
- Counter - Stone
- Dishwasher
- Island
- Microwave
- Oven Built-In
- Refrigerator
- Hawthorne
- Premium Lot
- Fireplace: 0
- Fireplace: None
- Zoned
- In Ground
- Solar Pool Owned
- Tile
- Carpet
- Engineered Wood
- Roof: Tile
- Utilities: All Public Utilities
- Garage
- Attached
- Garage Door Opener
- 2
- 3,600 sqft
Estimated Monthly Mortgage Payment
*Based on Fixed Interest Rate withe a 30 year term, principal and interest only



