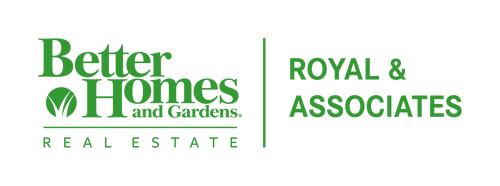


 bridgeMLS / Keller Williams Realty / Vincent Rossi
bridgeMLS / Keller Williams Realty / Vincent Rossi 208 Falcon Pl Clayton, CA 94517
-
OPENSat, May 171:00 pm - 4:00 pm
-
OPENSun, May 182:00 pm - 4:00 pm
Description
41095602
6,000 SQFT
Single-Family Home
1993
Contemporary
Contra Costa County
Windmill Canyon
Listed By
bridgeMLS
Last checked May 15 2025 at 5:00 PM GMT+0000
- Full Bathrooms: 3
- Partial Bathroom: 1
- Media
- Counter - Solid Surface
- Eat-In Kitchen
- Kitchen Island
- Updated Kitchen
- Laundry: Hookups Only
- Laundry: Laundry Room
- Dishwasher
- Disposal
- Gas Range
- Counter - Solid Surface
- Dishwasher
- Eat In Kitchen
- Garbage Disposal
- Gas Range/Cooktop
- Island
- Updated Kitchen
- Windmill Canyon
- Regular
- Fireplace: 1
- Fireplace: Family Room
- Fireplace: Living Room
- Foundation: Raised
- Forced Air
- Central Air
- None
- Hardwood
- Tile
- Carpet
- Roof: Tile
- Sewer: Public Sewer
- Garage
- Attached
- 2
- 2,520 sqft
Estimated Monthly Mortgage Payment
*Based on Fixed Interest Rate withe a 30 year term, principal and interest only




