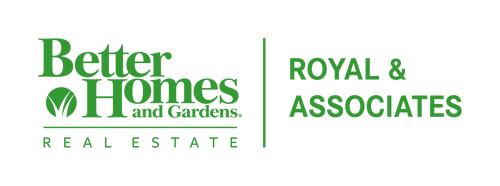


 bridgeMLS / Flat Rate Realty / Maureen Prince
bridgeMLS / Flat Rate Realty / Maureen Prince 1864 Dune Point Way Discovery Bay, CA 94505
-
OPENSun, May 182:00 pm - 4:00 pm
Description
41097214
6,710 SQFT
Single-Family Home
1985
Contemporary
Delta
Contra Costa County
Waterfront
Listed By
bridgeMLS
Last checked May 15 2025 at 7:45 PM GMT+0000
- Full Bathrooms: 2
- Kitchen/Family Combo
- Breakfast Bar
- Stone Counters
- Updated Kitchen
- Laundry: Laundry Room
- Disposal
- Gas Range
- Windows: Double Pane Windows
- Windows: Window Coverings
- Breakfast Bar
- Counter - Stone
- Garbage Disposal
- Gas Range/Cooktop
- Updated Kitchen
- Waterfront
- Court
- Fireplace: 1
- Fireplace: Electric
- Fireplace: Family Room
- Forced Air
- Central Air
- Other
- Laminate
- Carpet
- Roof: Tile
- Sewer: Public Sewer
- Garage
- Attached
- Garage Door Opener
- 1
- 1,524 sqft
Estimated Monthly Mortgage Payment
*Based on Fixed Interest Rate withe a 30 year term, principal and interest only



