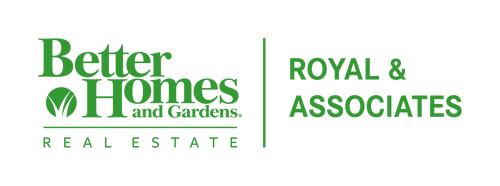


 bridgeMLS / eXp Realty / John Giggy
bridgeMLS / eXp Realty / John Giggy 4730 Spinnaker Way Discovery Bay, CA 94505
-
OPENSat, May 1711:00 am - 3:00 pm
-
OPENSun, May 1811:00 am - 3:00 pm
Description
41089833
8,349 SQFT
Single-Family Home
1985
Other
Delta, Water
Contra Costa County
Delta Waterfront Access
Listed By
bridgeMLS
Last checked May 15 2025 at 8:32 PM GMT+0000
- Full Bathrooms: 2
- No Additional Rooms
- Stone Counters
- Laundry: 220 Volt Outlet
- Laundry: Hookups Only
- Dishwasher
- Double Oven
- Gas Range
- Free-Standing Range
- Trash Compactor
- Gas Water Heater
- Windows: Double Pane Windows
- Counter - Stone
- Dishwasher
- Double Oven
- Gas Range/Cooktop
- Range/Oven Free Standing
- Trash Compactor
- Delta Waterfront Access
- Fireplace: 1
- Fireplace: Gas
- Fireplace: Living Room
- Fireplace: Two-Way
- Forced Air
- Ceiling Fan(s)
- Central Air
- Other
- See Remarks
- None
- Hardwood
- Laminate
- Tile
- Roof: Composition Shingles
- Sewer: Public Sewer
- Energy: Other
- Garage
- Attached
- Side Yard Access
- 2
- 2,168 sqft
Estimated Monthly Mortgage Payment
*Based on Fixed Interest Rate withe a 30 year term, principal and interest only




