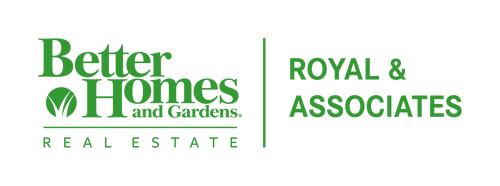


 bridgeMLS / eXp Realty / Emilio Leypon
bridgeMLS / eXp Realty / Emilio Leypon 5575 Marlin Dr Discovery Bay, CA 94505
-
OPENSat, May 1711:00 am - 1:00 pm
Description
41095514
9,100 SQFT
Single-Family Home
1987
Traditional
Contra Costa County
Delta Waterfront Access
Listed By
bridgeMLS
Last checked May 15 2025 at 5:31 PM GMT+0000
- Full Bathrooms: 3
- Bonus/Plus Room
- Family Room
- Counter - Solid Surface
- Updated Kitchen
- Laundry: Hookups Only
- Gas Water Heater
- Water Softener
- Counter - Solid Surface
- Updated Kitchen
- Delta Waterfront Access
- Fireplace: 1
- Fireplace: Family Room
- Fireplace: Gas
- Forced Air
- Ceiling Fan(s)
- None
- Laminate
- Tile
- Vinyl
- Carpet
- Roof: Shingle
- Utilities: All Public Utilities
- Sewer: Public Sewer
- Garage
- Attached
- Rv/Boat Parking
- Side Yard Access
- Boat
- Rv Access
- Rv Possible
- 2
- 2,490 sqft
Estimated Monthly Mortgage Payment
*Based on Fixed Interest Rate withe a 30 year term, principal and interest only




