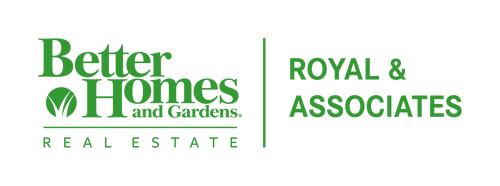
 bridgeMLS / BHG Real Estate Royal & Assoc. / Mary Nishiyama
bridgeMLS / BHG Real Estate Royal & Assoc. / Mary Nishiyama 37141 Dondero Way Fremont, CA 94536
41104274
5,429 SQFT
Single-Family Home
1952
Ranch
Alameda County
Thornton
Listed By
Swarna Manickam, Century 21 Masters
bridgeMLS
Last checked Feb 4 2026 at 2:48 AM GMT+0000
- Full Bathrooms: 2
- Dishwasher
- Microwave
- Breakfast Bar
- Refrigerator
- Windows: Double Pane Windows
- Windows: Window Coverings
- Dining Area
- Updated Kitchen
- Laundry: Hookups Only
- Free-Standing Range
- Laundry: In Garage
- Breakfast Bar
- Dishwasher
- Microwave
- Range/Oven Free Standing
- Refrigerator
- Updated Kitchen
- Stone Counters
- Disposal
- Eat-In Kitchen
- Thornton
- Back Yard
- Front Yard
- Level
- Fireplace: None
- Fireplace: 0
- Foundation: Slab
- Wall Furnace
- Ceiling Fan(s)
- None
- Tile
- Vinyl
- Roof: Composition Shingles
- Sewer: Public Sewer
- Garage
- Attached
- Int Access From Garage
- Garage Door Opener
- 1
- 1,025 sqft



