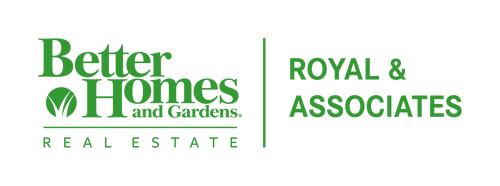
 bridgeMLS / BHG Real Estate Royal & Assoc. / Laurie Wexner
bridgeMLS / BHG Real Estate Royal & Assoc. / Laurie Wexner 3647 Skyline Dr Hayward, CA 94542
41057520
0.31 acres
Single-Family Home
1976
Traditional
Alameda County
Listed By
Gurveer Bains, Mlslisting
bridgeMLS
Last checked Feb 4 2026 at 2:48 AM GMT+0000
- Full Bathrooms: 2
- Partial Bathroom: 1
- Dishwasher
- Microwave
- Disposal
- Laundry: Hookups Only
- Free-Standing Range
- No Additional Rooms
- Dishwasher
- Garbage Disposal
- Microwave
- Range/Oven Free Standing
- Regular
- Fireplace: Brick
- Fireplace: 1
- Central
- Ceiling Fan(s)
- None
- Laminate
- Carpet
- Roof: Composition Shingles
- Sewer: Public Sewer
- Garage
- Attached
- 2
- 2,060 sqft




