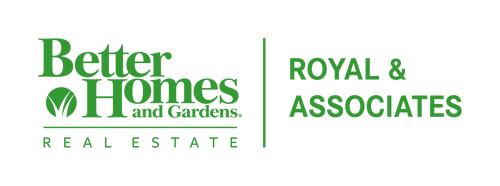Listing Courtesy of:

bridgeMLS / Seecon Realty, Inc / John Arcidiacono
11 Grapevine Ct Oakley, CA 94561
Active (234 Days)
MLS #:
41059328
Lot Size
7,576 SQFT
Type
Single-Family Home
Year Built
2024
Style
Contemporary
County
Contra Costa County
Community
Not Listed
Listed By
John Arcidiacono, Seecon Realty, Inc
Source
bridgeMLS
Last checked Dec 30 2024 at 4:20 PM GMT+0000
Interior Features
- Windows: Double Pane Windows
- Electric Water Heater
- Free-Standing Range
- Microwave
- Laundry: Laundry Room
- Laundry: Hookups Only
- Laundry: Gas Dryer Hookup
- Laundry: 220 Volt Outlet
- Updated Kitchen
- Pantry
- Kitchen Island
- Kitchen/Family Combo
- Dining Area
Kitchen
- Other
- Updated Kitchen
- Range/Oven Free Standing
- Pantry
- Microwave
- Island
Lot Information
- Landscape Front
- Regular
- Corner Lot
Property Features
- Fireplace: Gas
- Fireplace: Family Room
- Fireplace: 1
Utility Information
- Utilities: Individual Gas Meter, Individual Electric Meter, Natural Gas Connected, Internet Available, Cable Available, All Public Utilities
- Sewer: Public Sewer
Parking
- Garage Door Opener
- Garage Faces Front
- Int Access From Garage
- Attached
Listing Price History
Dec 18, 2024
Price Changed
$939,900
-4%
-39,180
Nov 12, 2024
Price Changed
$979,080
0%
200
Sep 12, 2024
Price Changed
$978,880
4%
34,980
Aug 23, 2024
Price Changed
$943,900
-4%
-34,980
Aug 13, 2024
Price Changed
$978,880
4%
34,980
Aug 07, 2024
Price Changed
$943,900
-4%
-34,980
Jul 30, 2024
Price Changed
$978,880
4%
38,980
Jul 24, 2024
Price Changed
$939,900
-4%
-38,980
Jul 16, 2024
Price Changed
$978,880
4%
38,980
Jul 10, 2024
Price Changed
$939,900
-5%
-52,520
Jul 03, 2024
Price Changed
$992,420
8%
76,520
Jun 26, 2024
Price Changed
$915,900
-4%
-34,835
Jun 04, 2024
Price Changed
$950,735
3%
30,835
May 30, 2024
Price Changed
$919,900
-3%
-30,835
May 24, 2024
Price Changed
$950,735
0%
360
May 10, 2024
Original Price
$950,375
-
-
Estimated Monthly Mortgage Payment
*Based on Fixed Interest Rate withe a 30 year term, principal and interest only
Mortgage calculator estimates are provided by Better Homes and Gardens Real Estate LLC and are intended for information use only. Your payments may be higher or lower and all loans are subject to credit approval.



 bridgeMLS / Seecon Realty, Inc / John Arcidiacono
bridgeMLS / Seecon Realty, Inc / John Arcidiacono 



Description