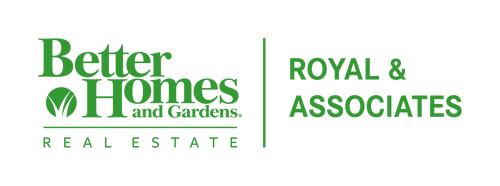
 bridgeMLS / BHG Royal & Associates / Stephanie Wagner
bridgeMLS / BHG Royal & Associates / Stephanie Wagner 24 Otsego St. Oakley, CA 94561
41093031
Mfghome
Contra Costa County
Listed By
Stephanie Wagner, DRE #1490329 CA, BHG Royal & Associates
bridgeMLS
Last checked Feb 4 2026 at 7:15 AM GMT+0000
- Full Bathrooms: 2
- Dishwasher
- Microwave
- Breakfast Bar
- Refrigerator
- Dryer
- Washer
- Gas Range
- Laundry: Dryer
- Laundry: Laundry Room
- Laundry: Washer
- Windows: Double Pane Windows
- Windows: Window Coverings
- Free-Standing Range
- Gas Water Heater
- Laundry: Cabinets
- No Additional Rooms
- Breakfast Bar
- Dishwasher
- Gas Range/Cooktop
- Microwave
- Range/Oven Free Standing
- Refrigerator
- Stone Counters
- Disposal
- Kitchen Island
- Yes
- Rectangular Lot
- Fireplace: None
- Foundation: Crawl Space
- Forced Air
- Ceiling Fan(s)
- Central Air
- Community
- Vinyl
- Roof: Composition Shingles
- Utilities: Natural Gas Available
- Sewer: Public Sewer
- Energy: None
- Carport - 2 or More
- 1,080 sqft



