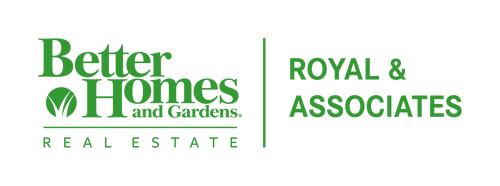
 bridgeMLS / BHG Real Estate Royal & Assoc. / Michele Dotson
bridgeMLS / BHG Real Estate Royal & Assoc. / Michele Dotson 26 Foxglove Ct Oakley, CA 94561
41066592
8,720 SQFT
Single-Family Home
2007
Contemporary
Contra Costa County
Magnolia Park
Listed By
Justin Edwards, Keller Williams Realty
bridgeMLS
Last checked Feb 4 2026 at 2:48 AM GMT+0000
- Full Bathrooms: 4
- Partial Bathroom: 1
- Dishwasher
- Microwave
- Pantry
- Breakfast Bar
- Refrigerator
- Oven
- Kitchen Island
- Laundry: Laundry Room
- Disposal
- Gas Range
- Windows: Double Pane Windows
- Windows: Screens
- Windows: Window Coverings
- Family Room
- Laundry: Hookups Only
- Self Cleaning Oven
- Gas Water Heater
- Counter - Solid Surface
- Kitchen/Family Combo
- Bonus/Plus Room
- Formal Dining Room
- Plumbed for Ice Maker
- Sound System
- Breakfast Bar
- Counter - Solid Surface
- Dishwasher
- Garbage Disposal
- Gas Range/Cooktop
- Ice Maker Hookup
- Island
- Microwave
- Oven Built-In
- Pantry
- Refrigerator
- Self-Cleaning Oven
- Magnolia Park
- Level
- Court
- Landscape Front
- Landscape Back
- Private
- See Remarks
- Fire Hydrant(s)
- Front Yard
- Fireplace: Family Room
- Fireplace: Gas
- Fireplace: 2
- Fireplace: Master Bedroom
- Foundation: Slab
- Fireplace(s)
- Zoned
- Ceiling Fan(s)
- In Ground
- See Remarks
- Spa
- Pool/Spa Combo
- Solar Heat
- Outdoor Pool
- Tile
- Carpet
- Concrete
- Roof: Tile
- Utilities: Natural Gas Connected, All Public Utilities
- Sewer: Public Sewer
- Garage
- Attached
- Garage Door Opener
- 2
- 4,304 sqft




