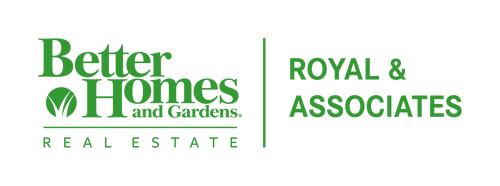
 bridgeMLS / BHG Real Estate Royal & Assoc. / Teresa Carter
bridgeMLS / BHG Real Estate Royal & Assoc. / Teresa Carter 4384 Sandmound Blvd Oakley, CA 94561
41107094
8,925 SQFT
Single-Family Home
1959
Traditional
Delta
Oakley (925) 625-0700
Contra Costa County
Oakley
Listed By
Stacy Einsidler, Mlslisting
bridgeMLS
Last checked Feb 4 2026 at 4:14 AM GMT+0000
- Full Bathrooms: 3
- Dishwasher
- Microwave
- Refrigerator
- Dryer
- Washer
- Laundry: Dryer
- Laundry: Washer
- Windows: Double Pane Windows
- Windows: Screens
- Windows: Window Coverings
- Family Room
- Updated Kitchen
- Counter - Solid Surface
- Laundry: 220 Volt Outlet
- Electric Range
- Laundry: Laundry Closet
- Formal Dining Room
- Tankless Water Heater
- Laundry: Inside
- 220 Volt Outlet
- Counter - Solid Surface
- Dishwasher
- Electric Range/Cooktop
- Microwave
- Refrigerator
- Updated Kitchen
- Disposal
- Eat-In Kitchen
- Oakley
- Back Yard
- Landscaped
- Fireplace: None
- Fireplace: 0
- Foundation: Slab
- Propane
- Central Air
- None
- Engineered Wood
- Roof: Composition Shingles
- Utilities: Propane Tank Leased
- Sewer: Public Sewer
- Garage
- Rv/Boat Parking
- Detached
- 2
- 2,257 sqft



