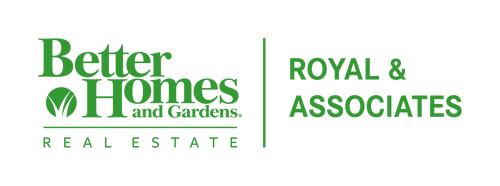


 bridgeMLS / Delta Ranches & Homes / Lori Abreu
bridgeMLS / Delta Ranches & Homes / Lori Abreu 6170 Sellers Ave Oakley, CA 94561
-
OPENSat, May 1711:00 am - 3:00 pm
Description
41090839
9 acres
Single-Family Home
1998
Contemporary, Ranch
Liberty (925) 634-2166
Contra Costa County
Listed By
bridgeMLS
Last checked May 15 2025 at 7:45 PM GMT+0000
- Full Bathrooms: 7
- Office
- Stone Counters
- Tile Counters
- Eat-In Kitchen
- Laundry: Inside Room
- Dishwasher
- Double Oven
- Oven
- Electric Water Heater
- Windows: Window Coverings
- Counter - Stone
- Counter - Tile
- Dishwasher
- Double Oven
- Eat In Kitchen
- Oven Built-In
- Agricultural
- Horses Possible
- Fireplace: 1
- Fireplace: Living Room
- Forced Air
- Ceiling Fan(s)
- Central Air
- In Ground
- Outdoor Pool
- Hardwood
- Roof: Tile
- Sewer: Septic Tank
- Garage
- Attached
- Detached
- Rv/Boat Parking
- Rv Storage
- 1
- 4,036 sqft
Estimated Monthly Mortgage Payment
*Based on Fixed Interest Rate withe a 30 year term, principal and interest only



