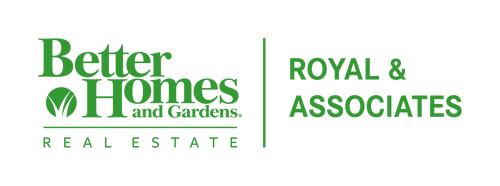


 bridgeMLS / Delta Ranches & Homes / Lori Abreu
bridgeMLS / Delta Ranches & Homes / Lori Abreu 6250 Sellers Ave. Oakley, CA 94561
-
OPENSat, May 1711:00 am - 3:00 pm
Description
41090159
10 acres
Single-Family Home
2005
Farm House
Liberty (925) 634-2166,Oakley (925) 625-0700
Contra Costa County
Oakley
Listed By
bridgeMLS
Last checked May 15 2025 at 7:45 PM GMT+0000
- Full Bathrooms: 3
- Bonus/Plus Room
- Den
- Dining Area
- Family Room
- Formal Dining Room
- Utility Room
- Workshop
- Breakfast Bar
- Stone Counters
- Eat-In Kitchen
- Laundry: 220 Volt Outlet
- Laundry: Gas Dryer Hookup
- Laundry: Laundry Room
- Laundry: Cabinets
- Dishwasher
- Disposal
- Gas Range
- Plumbed for Ice Maker
- Microwave
- Oven
- Range
- Gas Water Heater
- Breakfast Bar
- Counter - Stone
- Dishwasher
- Eat In Kitchen
- Garbage Disposal
- Gas Range/Cooktop
- Ice Maker Hookup
- Microwave
- Oven Built-In
- Range/Oven Built-In
- Oakley
- 2 Houses / 1 Lot
- Horses Possible
- Level
- Front Yard
- Landscape Front
- Security Gate
- Landscape Back
- Fireplace: 0
- Fireplace: None
- Wall Furnace
- Propane
- Multiunits
- Central
- Ceiling Fan(s)
- Central Air
- Zoned
- Multi Units
- See Remarks
- None
- Linoleum
- Vinyl
- Carpet
- Roof: Composition Shingles
- Sewer: Septic Tank, Private Sewer, Septic System
- Garage
- Detached
- Drive Through
- Garage
- Workshop In Garage
- Other
- Guest
- Enclosed
- 24'+ Deep Garage
- Drive Thru Garage
- Garage Faces Front
- Garage Door Opener
- 1
- 3,671 sqft
Estimated Monthly Mortgage Payment
*Based on Fixed Interest Rate withe a 30 year term, principal and interest only




