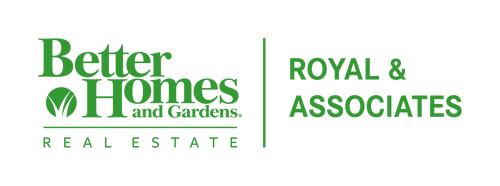


 bridgeMLS / BHG Royal & Associates / Stephanie Wagner
bridgeMLS / BHG Royal & Associates / Stephanie Wagner 165 Tiki Ln. Pittsburg, CA 94565
41084252
Mfghome
Contra Costa County
Pittsburg
Listed By
bridgeMLS
Last checked Feb 4 2026 at 1:41 AM GMT+0000
- Full Bathrooms: 2
- Dishwasher
- Refrigerator
- Dryer
- Washer
- Laundry: Dryer
- Laundry: Laundry Room
- Laundry: Washer
- Updated Kitchen
- Free-Standing Range
- Self Cleaning Oven
- Gas Water Heater
- Electric Range
- Laundry: Cabinets
- No Additional Rooms
- Dishwasher
- Electric Range/Cooktop
- Range/Oven Free Standing
- Refrigerator
- Self-Cleaning Oven
- Updated Kitchen
- Laminate Counters
- Pittsburg
- Yes
- Corner Lot
- Fireplace: None
- Foundation: Crawl Space
- Forced Air
- Ceiling Fan(s)
- Community
- Vinyl
- Roof: Metal
- Sewer: Public Sewer
- Energy: None
- Carport - 2 or More
- 1,440 sqft
Listing Price History
Estimated Monthly Mortgage Payment
*Based on Fixed Interest Rate withe a 30 year term, principal and interest only




Description