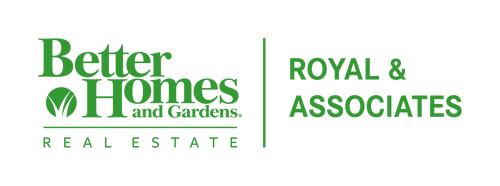
 bridgeMLS / BHG Royal & Associates / Stephanie Wagner
bridgeMLS / BHG Royal & Associates / Stephanie Wagner 171 Sunset Dr. Pittsburg, CA 94565
41085723
Mfghome
Contra Costa County
Listed By
Alma Hodzic, eXp Realty Of California Inc.
bridgeMLS
Last checked Feb 4 2026 at 7:15 AM GMT+0000
- Full Bathrooms: 2
- Dishwasher
- Pantry
- Refrigerator
- Dryer
- Washer
- Gas Range
- Laundry: Dryer
- Laundry: Laundry Room
- Laundry: Washer
- Windows: Window Coverings
- Free-Standing Range
- Gas Water Heater
- Counter - Solid Surface
- Laundry: Cabinets
- No Additional Rooms
- Counter - Solid Surface
- Dishwasher
- Gas Range/Cooktop
- Pantry
- Range/Oven Free Standing
- Refrigerator
- Disposal
- Yes
- Rectangular Lot
- Fireplace: Family Room
- Fireplace: Wood Burning
- Foundation: Crawl Space
- Forced Air
- Central Air
- Community
- Linoleum
- Carpet
- Roof: Metal
- Sewer: Public Sewer
- Energy: None
- Carport - 2 or More
- 1,248 sqft



