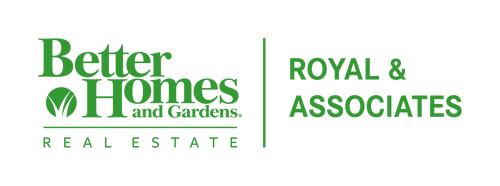
 bridgeMLS / BHG Royal & Associates / Stephanie Wagner
bridgeMLS / BHG Royal & Associates / Stephanie Wagner 223 Queens Way Pittsburg, CA 94565
41065066
Mfghome
Contra Costa County
Listed By
Letty Chow, David Jacques, Broker
bridgeMLS
Last checked Feb 4 2026 at 7:15 AM GMT+0000
- Full Bathrooms: 2
- Dishwasher
- Microwave
- Refrigerator
- Dryer
- Washer
- Laundry: Dryer
- Laundry: Washer
- Windows: Window Coverings
- Gas Water Heater
- Laundry: Laundry Closet
- Plumbed for Ice Maker
- No Additional Rooms
- Dishwasher
- Ice Maker Hookup
- Microwave
- Refrigerator
- Laminate Counters
- Disposal
- Yes
- Corner Lot
- Fireplace: None
- Foundation: Crawl Space
- Forced Air
- Ceiling Fan(s)
- Central Air
- Community
- Laminate
- Roof: Composition Shingles
- Energy: None
- Carport - 2 or More
- 1,740 sqft



