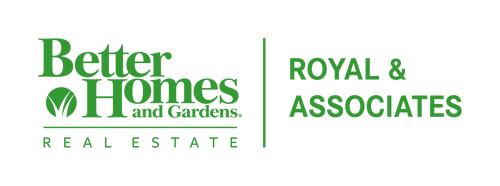


 bridgeMLS / BHG Real Estate Royal & Assoc. / Debra Rodriguez
bridgeMLS / BHG Real Estate Royal & Assoc. / Debra Rodriguez 237 Aloha Way Pittsburg, CA 94565
41107276
Mfghome
Contra Costa County
Pittsburg
Listed By
bridgeMLS
Last checked Feb 4 2026 at 5:53 AM GMT+0000
- Full Bathrooms: 2
- Dishwasher
- Refrigerator
- Oven
- Gas Range
- Windows: Window Coverings
- Laundry: Hookups Only
- Gas Water Heater
- Counter - Solid Surface
- No Additional Rooms
- Counter - Solid Surface
- Dishwasher
- Gas Range/Cooktop
- Oven Built-In
- Refrigerator
- Pittsburg
- Yes
- Back Yard
- Front Yard
- Rectangular Lot
- Fireplace: None
- Foundation: Crawl Space
- Forced Air
- Central Air
- Community
- Laminate
- Linoleum
- Carpet
- Roof: Shingle
- Utilities: Internet Available, Natural Gas Available
- Sewer: Public Sewer
- Carport - 2 or More
- 1,464 sqft
Listing Price History
Estimated Monthly Mortgage Payment
*Based on Fixed Interest Rate withe a 30 year term, principal and interest only




Description