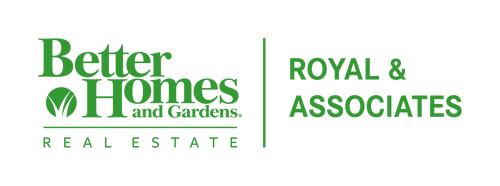


 bridgeMLS / Dcg Strategies, Inc / Humberto Vasquez
bridgeMLS / Dcg Strategies, Inc / Humberto Vasquez 19 Shasta Drive Rio Vista, CA 94571
41092555
6,969 SQFT
Single-Family Home
1976
Ranch, Traditional
Solano County
Drouin Park
Listed By
bridgeMLS
Last checked Apr 26 2025 at 2:50 PM GMT+0000
- Full Bathrooms: 2
- Family Room
- Stone Counters
- Updated Kitchen
- Laundry: Hookups Only
- Laundry: Laundry Closet
- Dishwasher
- Gas Range
- Microwave
- Free-Standing Range
- Counter - Stone
- Dishwasher
- Gas Range/Cooktop
- Microwave
- Range/Oven Free Standing
- Updated Kitchen
- Drouin Park
- Level
- Premium Lot
- Regular
- Front Yard
- Fireplace: 0
- Fireplace: None
- Forced Air
- Central Air
- Possible Pool Site
- Laminate
- Carpet
- Roof: Composition Shingles
- Utilities: Water/Sewer Meter on Site, Sewer Connected
- Garage
- Attached
- Garage Door Opener
- 1
- 1,585 sqft
Estimated Monthly Mortgage Payment
*Based on Fixed Interest Rate withe a 30 year term, principal and interest only





Description