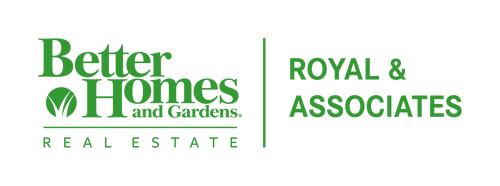
 bridgeMLS / BHG Real Estate Royal & Assoc. / Carol Manning
bridgeMLS / BHG Real Estate Royal & Assoc. / Carol Manning 490 Grandview Dr Vacaville, CA 95688
41058181
9,583 SQFT
Single-Family Home
1967
Ranch
Solano County
Listed By
Allison Costelow, Keller Williams Realty
bridgeMLS
Last checked Feb 4 2026 at 4:45 AM GMT+0000
- Full Bathrooms: 2
- Dishwasher
- Dryer
- Washer
- Oven
- Eat-In Kitchen
- Laundry: Dryer
- Laundry: Laundry Room
- Laundry: Washer
- Disposal
- Windows: Window Coverings
- Gas Water Heater
- Tile Counters
- Dishwasher
- Eat In Kitchen
- Garbage Disposal
- Oven Built-In
- Counter - Tile
- Level
- Premium Lot
- Front Yard
- Fireplace: Living Room
- Fireplace: Gas Starter
- Fireplace: 1
- Forced Air
- Central Air
- None
- Tile
- Hardwood
- Roof: Composition Shingles
- Sewer: Public Sewer
- Garage
- Attached
- Garage Door Opener
- 1
- 1,482 sqft




